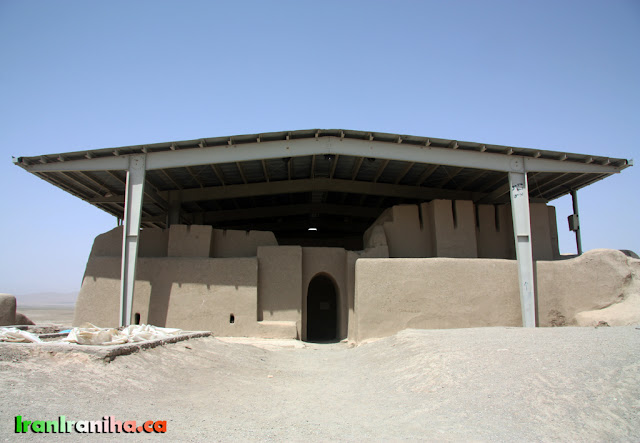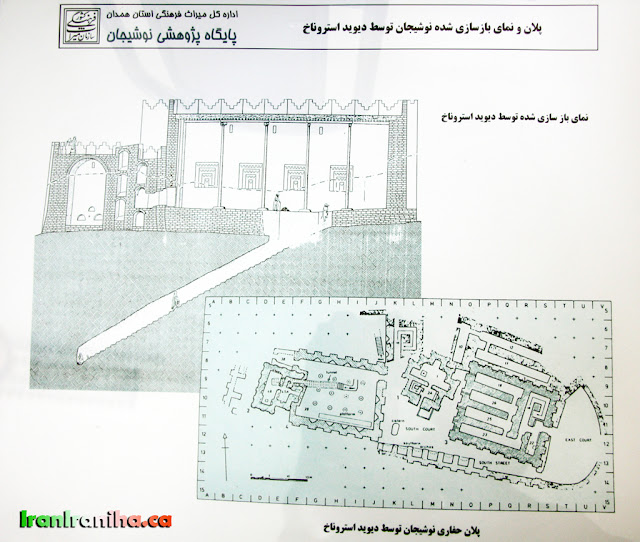Nooshijan historical monument (تپه نوشیجان) is almost 20 kilometers away from the north western part of Malayer and 60 kilometers away from the southern section of Hamedan on a natural hill which is approximately 37 meters high. It was at first an ancient knoll has been archeologically studied since 1967 and 3 historical eras were recognized there due to the excavations. This fortress-temple is situated in a plain by the name of ShooshAb or vernacularly called Shishoo. There is a village in the vicinity of the aforementioned fortress by the same name. When rainfalls occur in the springs shallow attractive lake covers the surface of the knolls. Nooshijan consists of the following sections:
- The old building on the west wing (the first temple)
- The hall with pillars (Apadana)
- The central temple (the second temple)
- Rooms and storages
- Tunnel
- The walls and the fort
Excavations of archeologists have brought to light three layers on this ancient hill: the first layer (construction) was built by the Medes, the second layer by the Achamenians and the 3rd layer by the Sassanian dynasty.
The first layer was built by the Medes (starting from the second half of the 8th century until the first half of the 6th century BC). In this layer an ancient building in the west wing has been found which is considered to be the first fire temple. An 'atashdan' (fireplace) in the south wing shows that ceremonies related to fire were held in this section. The room in the temple is built in the south/north system and in the cone shaped structure on the northern side three ledges (not very clear) can be seen, one of which looks like a ventilator. Towards the south side of the temple, remains of a platform exists which seems to be the base of a pillar of the temple.
The next remains discovered on this layer is the main temple, in the form of a semi cruciferous and built with the same material as the fort is built and it seems that after destruction have been filled up with slabs of flat stones, to protect it. In the north angle of the corridor, in the main structure, the base of the 'atashdan' and the alter of the temple can be seen, and some ash has also been found, from remains of fire that was lit during ceremonies.
The rooms and the storages are the important parts of the first layer of Nooshijan Hill, situated on the farther most eastern section of the Hill and consists of walls, tower, living rooms and storages. According to the assumption of many archeologists, the ceiling of the rooms and the storages were built of wood, but the ceiling of some of the corridors and inner rooms were built in arch shape and with large bricks, which are of very high archeological value.
The following story is what indigenous people of Nooshijan Temple and fortress recount about its portmanteau. As the story goes, there used to be a golden cup concealed inside knoll. When people drank the water inside, it would say: Nooshijan! Which is the Persian word meaning: enjoy your drink! Patriarchs say this cup accompanied a golden wing-bearing horse which was conveyed abroad by the Englishmen as some excavations were carried out.
This monument was registered in the list of the Iranian nation monuments in 2005.













No comments:
Post a Comment