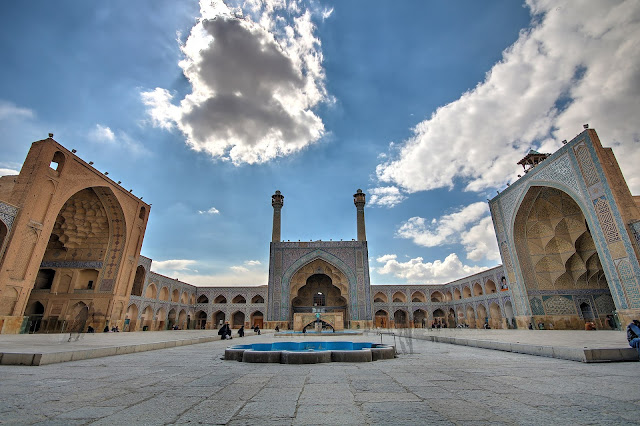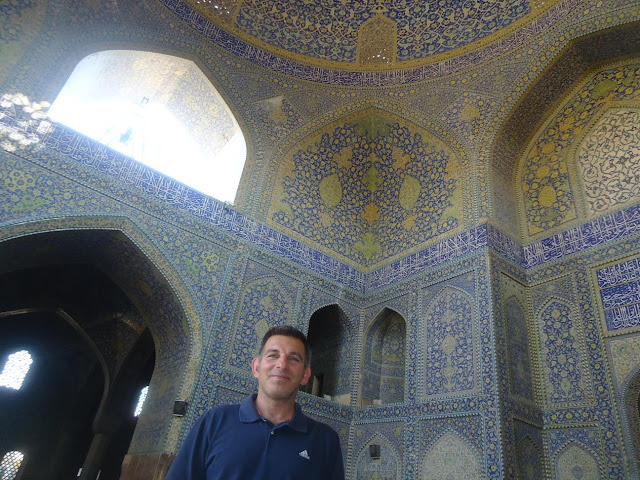The Jameh Mosque of Isfahan (مسجد جامع اصفهان) is the grand, congregational mosque within
Isfahan province and can be seen as a stunning illustration of the
evolution of mosque architecture over twelve centuries. The Mosque is
the result of continual construction, reconstruction, additions and
renovations on the site from around 771 to the end of the 20th century.
The origins of this Mosque lie in the 8th century although it is thought
to be burnt to the ground leaving only some of the south and north
prayer halls intact. It was rebuilt in the 11th century and went
through remodeling many times. As a result it has rooms built in
different architectural styles and represents a condensed history of the
Iranian Architecture. Spanning more than 20,000 square feet, it is one
of the oldest mosques still standing in Iran, and it was built in the
four-prayer hall architectural style, placing four gates face to face.
Responding to functional needs of the space, political ambition,
religious developments, and changes in taste, further additions and
modifications took place incorporating elements from the Mongols,
Muzzafarids, Timurids and Safavids. Of note is the elaborately carved
stucco altar commissioned in 1310 by Mongol ruler Oljaytu, located in a
side prayer hall built within the western arcade. Safavid intervention
was largely decorative, with the addition of niche-like cells, glazed
tilework, and minarets flanking the south prayer hall. The harmony of
the brickwork, the tile work added later, as well as the plaster
moldings, inscriptions, and other decorations in a setting of glorious
simplicity, engulf the beholder in an almost spiritual aura.
The Mosque has 8 entrances, each of them built in a different period and
the oldest of them on its northeastern side now blocked. Its current
main entrance is located on its southeastern side. All the buildings
are set round a fine rectangular central courtyard leading to a prayer
hall on each side of it. The main courtyard spans 60 by 70 meters which
contains two pools, one of them partially covered by a platform raised
on top of four columns which in the past had been used as a lectern.
Construction under the Seljuqs included the addition of two brick domed
chambers, for which the Mosque is renowned. Its double-shelled ribbed
domes represent an architectural innovation that inspired builders
throughout the region. The south dome was built in 1086–87 and was
larger than any dome known at its time. Inside the dome has been adored
with Mongol-era stalactite mouldings and two minerats. The north dome
was constructed a year later as a direct riposte to the earlier south
dome, and successfully so, claiming its place as a masterpiece in
Persian architecture for its structural clarity and geometric balance.
Inside it is filled with massive cursive Quranic inscriptions. Prayer
halls were also added in stages under the Seljuqs, giving the Mosque its
current four-prayer hall form, a type which subsequently became
prevalent in Iran and Central Asia. The prayer hall facing Mecca on the
southern side of the Mosque was vaulted with niche-like cells during
the 1300s.
The Mosque contains alabaster lighting systems for prayer rooms below
ground along with a wooden carved minbar and is built on grounds that
used to be a Zoroastrian Fire Temple. In 2012 the Jameh Mosque in
Isfahan was approved as a World Heritage site in the 36th session of the
UNESCO World Heritage Committee.










AMAZING
ReplyDeleteThis is an unbelievable blog with an excellent amount of detail... WELL DONE!!!!!!!!!!!
ReplyDeleteThis comment has been removed by the author.
ReplyDeleteThis was published on my birthday
ReplyDelete